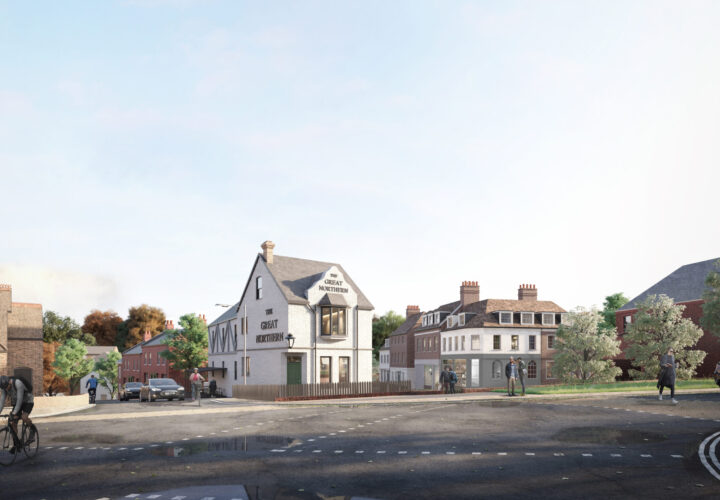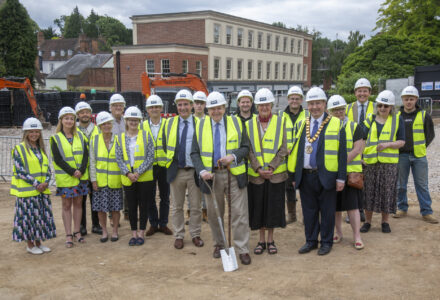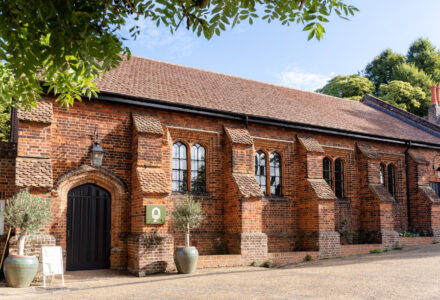The regeneration of Salisbury Square – the result of an engaged community
If you walk through the main gates to Hatfield Park over the Viaduct and look to your right, you might see Salisbury Square – although the current view simply shows a clear expanse of concrete and gravel neatly squared off with Heras fencing.
Demolition of the previous unsightly, 1970’s development finished in February and works to complete the new redevelopment, part of the latest phase of Old Hatfield’s regeneration, will commence in April.
This is a major milestone in a broader regeneration project which has seen the redevelopment of Hatfield train station along with a new, multi-storey car park, the transformation of previously derelict land into Arm and Sword Lane and Dunham Mews, plus the complete modernisation of York House in Salisbury Square, now home to the Hertfordshire Chamber of Commerce.
These major improvements have all been achieved via rigorous planning processes and pro- active engagement with the local community, interested parties and stakeholders over the course of many years.
On Sunday 28th September 2008 the regeneration process commenced. A week-long series of specialised meetings forming the Old Hatfield Charrette began, giving residents and those working in Old Hatfield the opportunity to be involved in the planning process and express their views on any potential proposals.
The meetings included gatherings specifically for local residents, local land owners and business owners, local planners, community leaders and community development professionals, transportation officials including representatives from Hertfordshire County Council, and environmental specialists.
There was also a session for year six pupils from the De Haviland Primary School, during which the children presented their own designs for the redevelopment of Salisbury Square.
The series of meetings was led by world-renowned urban planner Andres Duany, assisted by Gascoyne and a specially selected team of highly experienced designers whose areas of expertise were relevant to Old Hatfield’s particular circumstances.
The meetings, workshops, debate and discussions took place over the course of six days and included an opening presentation attended by residents and those working in Old Hatfield, design meetings, De Havilland Primary School pupils presenting their design visions, discussions around planning precedents, transportation and environmental strategy.
The concluding public meeting took place on Monday 6th October 2008, with over 200 local residents and participants attending for the presentation of the Charrette proposals.
In the Post Charette Paper, produced to capture all of the progress from the week of activity, the problems faced by Old Hatfield as a destination were described as lack of parking, poor quality shopping, and open spaces which were neither alluring nor effective.
Over the course of the intervening years, elements of the plans have been inevitably adjusted in some instances, however the fundamental foundations of the scheme remain true to the original proposals, all made possible by the passion and care of an engaged community.
In 2019 further consultation with the community of Old Hatfield, residents and local businesses took place at York House in the form of an exhibition on the future of Salisbury Square. Over 200 people attended throughout the day, asking thought-provoking questions whilst appraising the schemes on offer. 137 attendees completed a survey covering the important aspects of green space, retail, access and parking – without this input it would be impossible to gain an accurate picture of the needs of the residents and businesses within Old Hatfield.
The new development will see the completion of Arm and Sword Lane with a terrace of five stylish new homes alongside a number of new car parking spaces. Salisbury Square itself will be sympathetically re-built to feature flexible commercial, retail and hospitality spaces as well as three desirable apartments with roof top terraces.
A sustainable approach to the development is being adopted with all residential and commercial properties benefiting from high levels of insulation, ground source heat pumps and district heating, following on from the pioneering footsteps of the existing development of Arm and Sword Lane.
Anthony Downs, Estate Director for Hatfield Park stated –
“Salisbury Square has remained the elusive, missing piece of the Old Hatfield vision. In December 2022, after many years of patience and you might say a dash of tenacity, we finally received the unanimous approval for the demolition of the existing 1970s shopping parade and the creation of a new mixed use retail and commercial development, new homes, parking and enhanced public realm.
By default, the planning process for an ambitious scheme such as Salisbury Square is naturally lengthy, however it has been hugely satisfying to have received such input and support from the local community each step of the way. The estate is extremely excited to see this joint vision begin to become reality and for Old Hatfield to become a vibrant community once more.”
Hatfield Park would welcome the opportunity to speak with any of the De Havilland Pupils who participated in the design workshop in the Riding School in 2008 – please contact us at marketing@hatfieldpark.co.uk
To read more about the project, see the Old Hatfield post charrette paper here – Old-HatfieldCharretteL.pdf (gascoynececil.com)




